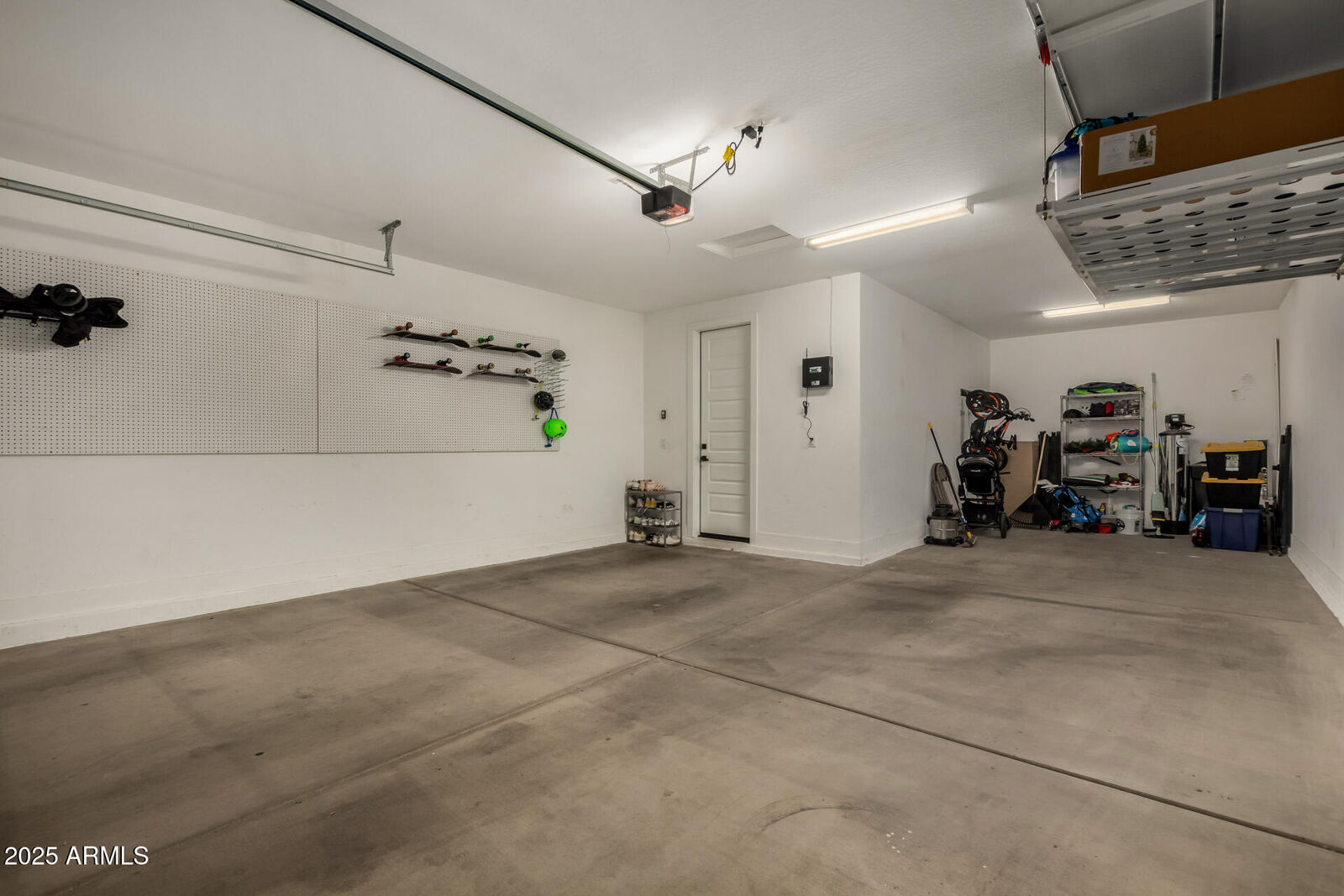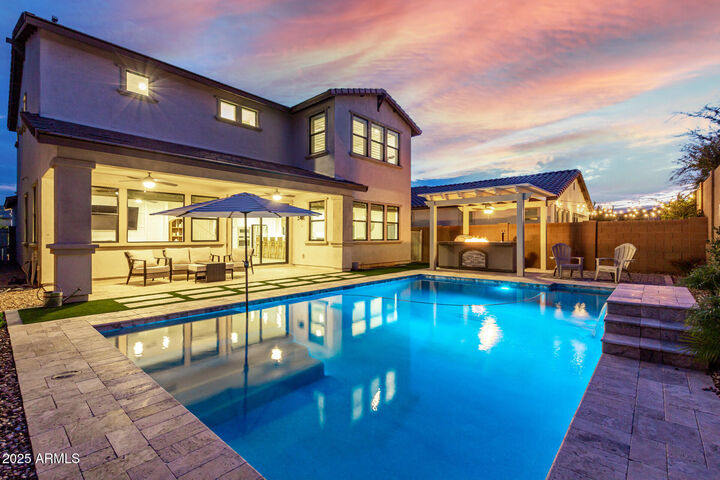


9810 E Resistance Avenue Mesa, AZ 85212
6912704
$2,934
6,250 SQFT
Single-Family Home
2020
Contemporary
Maricopa County
Listed By
Arizona Regional MLS
Last checked Nov 12 2025 at 9:53 PM GMT+0000
- Breakfast Bar
- 9+ Flat Ceilings
- Eat-In Kitchen
- 3/4 Bath Master Bdrm
- High Speed Internet
- Kitchen Island
- Double Vanity
- Upstairs
- Gravel/Stone Front
- Synthetic Grass Back
- Gravel/Stone Back
- Synthetic Grass Frnt
- Fireplace: Living Room
- Electric
- Central Air
- Ceiling Fan(s)
- Dues: $125
- Carpet
- Tile
- Stucco
- Painted
- Stone
- Wood Frame
- Roof: Tile
- Sewer: Public Sewer
- Elementary School: Meridian
- Middle School: Desert Ridge Jr. High
- High School: Desert Ridge High
- Garage Door Opener
- Extended Length Garage
- Direct Access
- Tandem Garage
- 2.00000000
- 3,073 sqft
Estimated Monthly Mortgage Payment
*Based on Fixed Interest Rate withe a 30 year term, principal and interest only
Listing price
Down payment
Interest rate
%Information Deemed Reliable but not Guaranteed.
ARMLS Last Updated: 11/12/25 13:53.




Description