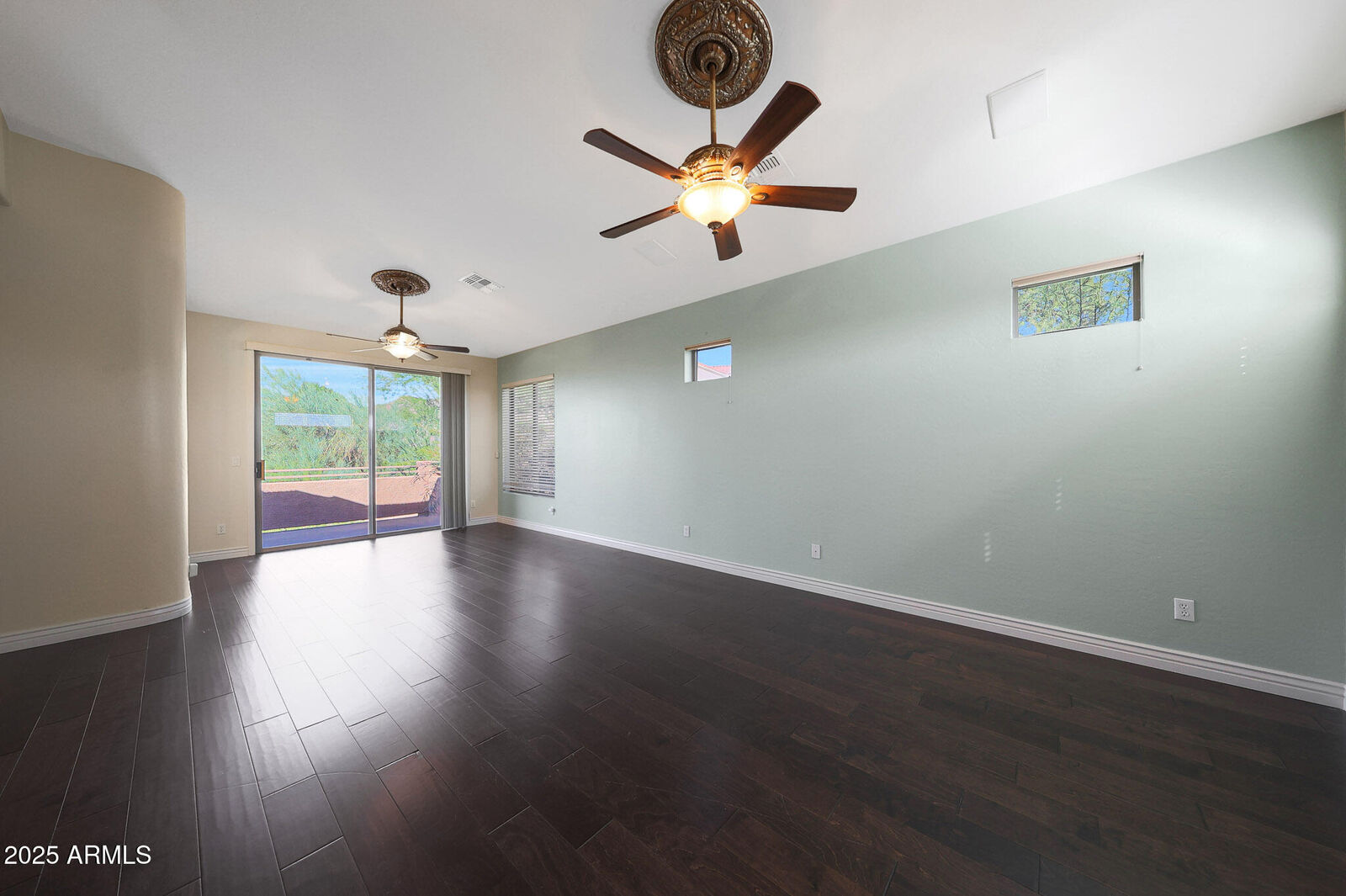


8164 E Sienna Street Mesa, AZ 85207
Description
6933807
$4,587
0.25 acres
Single-Family Home
2002
Maricopa County
Listed By
Arizona Regional MLS
Last checked Nov 12 2025 at 10:38 PM GMT+0000
- Full Bth Master Bdrm
- Upstairs
- Desert Front
- Fireplace: Gas
- Energy Star Qualified Equipment
- Central Air
- Ceiling Fan(s)
- Dues: $486
- Carpet
- Tile
- Wood
- Stucco
- Wood Frame
- Roof: Tile
- Sewer: Public Sewer
- Elementary School: Las Sendas Elementary School
- Middle School: Fremont Junior High School
- High School: Red Mountain High School
- 2.00000000
- 3,427 sqft
Estimated Monthly Mortgage Payment
*Based on Fixed Interest Rate withe a 30 year term, principal and interest only
Listing price
Down payment
Interest rate
%Information Deemed Reliable but not Guaranteed.
ARMLS Last Updated: 11/12/25 14:38.




At the heart of the home, the gourmet kitchen boasts JennAir stainless steel appliances, including a gas cooktop and oven, an oversized island and an open layout perfect for entertaining. Enjoy added touches of comfort such as a gas fireplace in the living area and wired surround sound in the master bedroom. The home is also equipped with a security system and hardwired smoke detectors for peace of mind.
Step outside to your own private desert retreat backyard designed for relaxation and fun. The Pebble Tec pool features a saline system, waterfall features, and remote-controlled lighting. The outdoor kitchen includes a built-in FireMagic gas grill, bar seating, and an umbrella-shaded area, ideal for enjoying Arizona's outdoor lifestyle.
As part of the Las Sendas community, you'll also enjoy access to resort-style amenities including a community pool, tennis courts, and pickleball courts all within a beautifully maintained golf community.