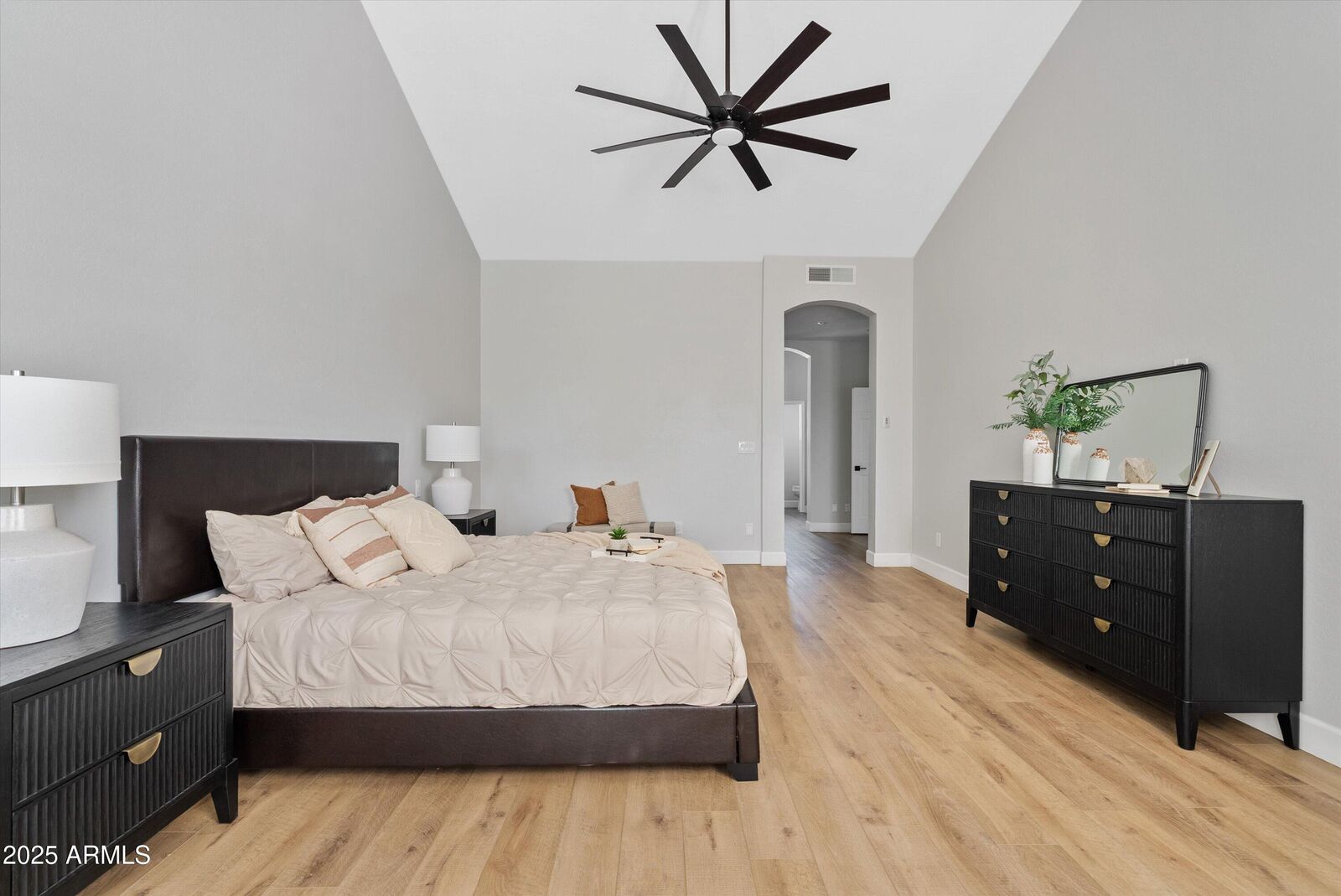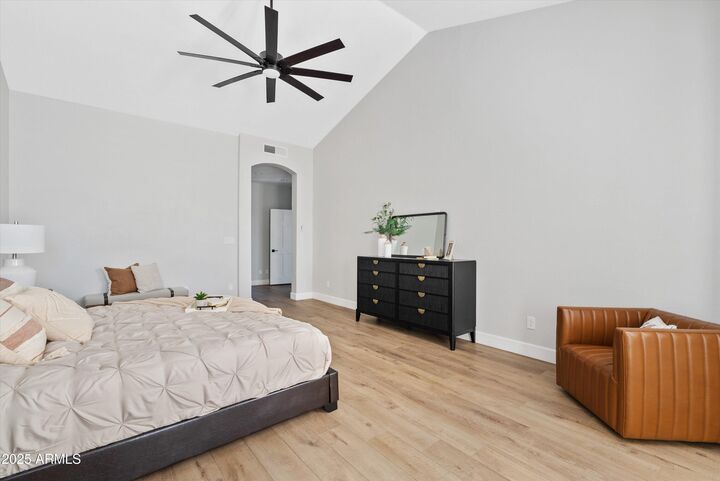


1831 E Linda Lane Gilbert, AZ 85234
-
OPENSat, Nov 151:00 pm - 3:00 pm
-
OPENSun, Nov 161:00 pm - 3:00 pm
Description
6935214
$4,515
0.68 acres
Single-Family Home
1989
Other
Maricopa County
Listed By
Arizona Regional MLS
Last checked Nov 13 2025 at 1:33 AM GMT+0000
- Vaulted Ceiling(s)
- Breakfast Bar
- Eat-In Kitchen
- High Speed Internet
- Full Bth Master Bdrm
- Kitchen Island
- Double Vanity
- Separate Shwr & Tub
- Tub With Jets
- Master Downstairs
- Granite Counters
- Corner Lot
- Cul-De-Sac
- Sprinklers In Rear
- Sprinklers In Front
- Desert Back
- Desert Front
- Gravel/Stone Front
- Auto Timer H2o Front
- Auto Timer H2o Back
- Gravel/Stone Back
- Irrigation Back
- Synthetic Grass Frnt
- Fireplace: Family Room
- Electric
- Central Air
- Ceiling Fan(s)
- Programmable Thmstat
- Heated
- Fenced
- Carpet
- Tile
- Other
- Stucco
- Painted
- Brick
- Wood Frame
- Roof: Tile
- Roof: Concrete
- Sewer: Public Sewer
- Elementary School: Sonoma Ranch Elementary School
- Middle School: Greenfield Junior High School
- High School: Gilbert High School
- Rv Gate
- Attch'D Gar Cabinets
- Rv Access/Parking
- Over Height Garage
- Circular Driveway
- Garage Door Opener
- Extended Length Garage
- Direct Access
- 2.00000000
- 3,632 sqft
Estimated Monthly Mortgage Payment
*Based on Fixed Interest Rate withe a 30 year term, principal and interest only
Listing price
Down payment
Interest rate
%Information Deemed Reliable but not Guaranteed.
ARMLS Last Updated: 11/12/25 17:33.




Step outside to your own private retreat. The backyard is a true showpiece, featuring a custom-built pergola, lush landscaping, and a sport court designed for both fun and relaxation. Whether you're hosting under the stars or enjoying a quiet evening by the fire, every corner of this home radiates character and thoughtful design.
Located near top-rated schools, dining, and entertainment, this home offers the rare combination of luxury, comfort, and community that defines the best of Gilbert living.